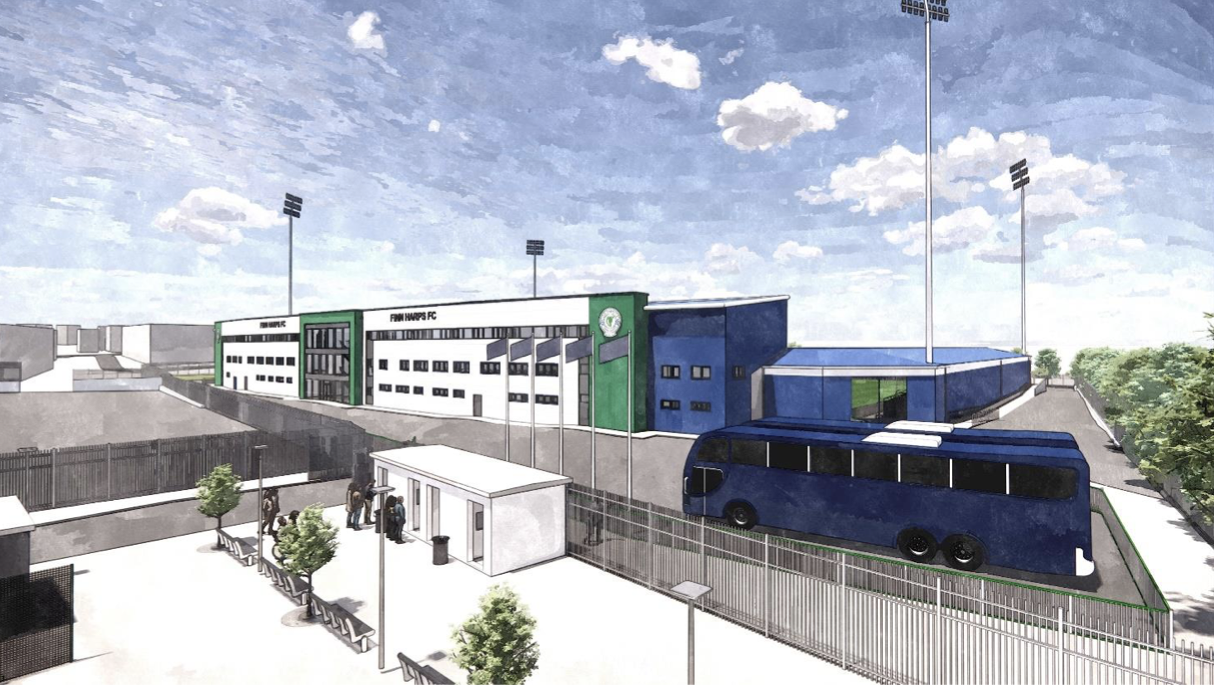
An impression of the proposed new Finn Harps stadium in Stranorlar
Finn Harps have submitted a new planning application for their new stadium in Stranorlar.
Some modifications have been made to a previous application, originally submitted almost 20 years ago.
The new design, with a 5,580 capacity, is capable of growing to a category 3 stadium - the highest classification.
Harps have, in consultation with Carr Architects, now sought to provide additional ancillary accommodation in a bid to make the project viable as a business model. The new design also incorporates a modular building system on three sides.
Work on the new stadium ceased in 2014 and has been beset by a series of delays over the years.
The concrete structure of the west stand, earth works, site enclosure and drainage were substantially completed in the stalled phase of the work.
The stadium has been estimated to cost €7.3 million with Harps having to provide something in the region of €1.6 million of that.
Harps have had a total funding from Large Scale Infrastructure Grant of €4.7m, €0.5m from the FAI and €0.5m from the Donegal County Council. Earlier this year, Harps confirmed that they planned to get a community finance loan of €1.1m and a subcontract loan of €0.5m to fund their share.
“It would seem that through finance & support now being made available by the Capital Sports Program and the FAI that there is a real opportunity to see the stadium finally being completed offering the Finn Harps Football club, their fan base, the Finn Valley and wider Donegal community real hope for the future of professional soccer in the county,” documentation from Carr Architects to Donegal County Council said.
“We hope and trust that the Planning Authority will now, once again, look favourably upon this application to allow this new stadium to finally complete after all the setbacks, disappointments and frustrations which have delayed the realisation of what represents a far-reaching and courageous vision for the future of the club.”

An impression of the new Finn Harps stadium
As Finn Park continues to show its age – its floodlights failing a test this year and Harps having to kick off two matches early in the evening as a result – the need for the long-sought new stadium, fraught with roadblocks, was brought to the fore.
It has been a period of significant change behind the scenes down Navenny Street with Harps shareholders recently approving a new ownership model that will see patrons pay €25 per annum to be openers of the club. They are seeking at least 3,000 people to buy in with the 1,000 mark passed recently.
Shareholders were first briefed on the possibility of relocating to Stranorlar at the AGM of the Finn Harps Co-Operative Society Ltd in late 2004. Planning permission was granted, subject to 16 conditions, in 2005 and in 2008, amid much excitement the sod was officially turned by Mary Coughlan and Pat 'The Cope' Gallagher.
The architect says: “The proposed development will continue the previously commenced works (circa 2008) for a circa 6,600 capacity stadium for which the works stopped in 2014 due to problem with funding arising out of banking crisis and measures of austerity which followed.”
The application seeks permission for the completion of the partially constructed football stadium at Railway Road, Stranorlar (approximately 5,580 total spectator capacity), previously approved under a now-lapsed planning permission.
The completed stadium will consist of four stands in a closed-bowl configuration (with the West stand already partially constructed) and will include:
The West Stand which will consist of the existing precast concrete terrace, providing seating for approximately 2,100 spectators, along with an ancillary accommodation building which will include changing facilities, public and staff toilets, a gymnasium, treatment rooms, offices, storage, and plant at ground floor level (partially under the raked terraces) with multipurpose rooms, licensed corporate boxes suites, meeting spaces, training rooms, club rooms, a control room, media rooms, and offices at first and second floor levels above.
This will involve the renovation and part demolition of the existing partially completed ancillary accommodation block;
The East Stand featuring a newly constructed spectator terrace with seating for approximately 1,230 spectators, along with a new amenity building which will house a gymnasium, treatment room, toilets, changing facilities, and an office at ground floor level with the provision of a hospitality areas to first floor level and a TV gantry located at roof level as well as two detached, externally accessed public toilet blocks;
North and South stands which will include newly constructed spectator terraces, each with seating for approximately 240 spectators and additional standing capacity for circa 885 spectators each.
Read next: Danny Duffy takes late mum's memory to pro debut win
The application provides for the completion of the grass playing pitch formation with storm drainage and goals, flags, lining fencing rails and normal soccer accessories as well as site development works, which will include the provision of car parking, bus parking, segregated pedestrian routes, turnstiles, and 1200 lux floodlights, approximately 40 meters tall, an ESB substation, and associated site works, including completion of drainage, both hard and soft landscaping, gates, access control and site boundary fencing.
Subscribe or register today to discover more from DonegalLive.ie
Buy the e-paper of the Donegal Democrat, Donegal People's Press, Donegal Post and Inish Times here for instant access to Donegal's premier news titles.
Keep up with the latest news from Donegal with our daily newsletter featuring the most important stories of the day delivered to your inbox every evening at 5pm.